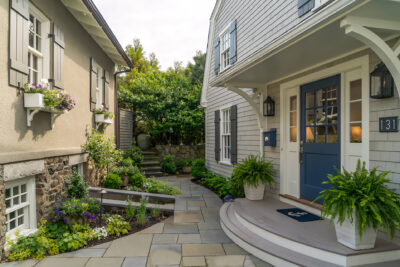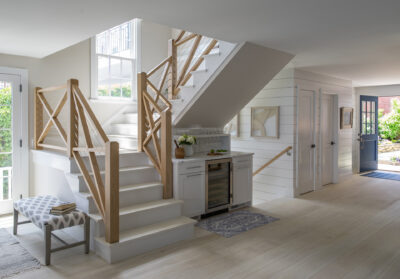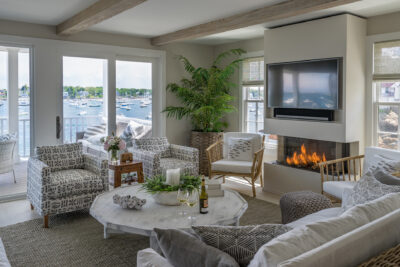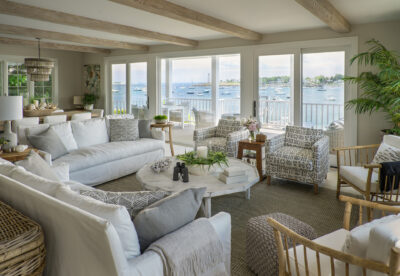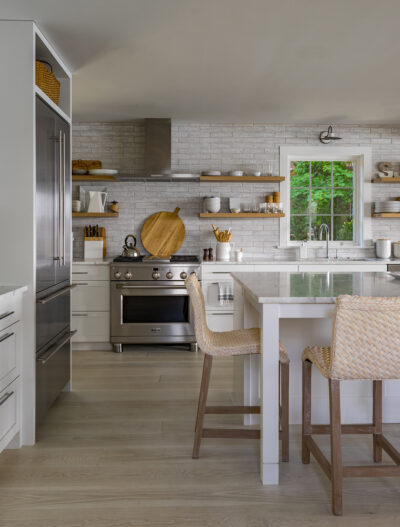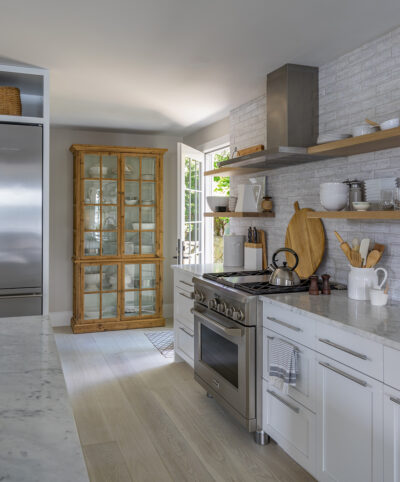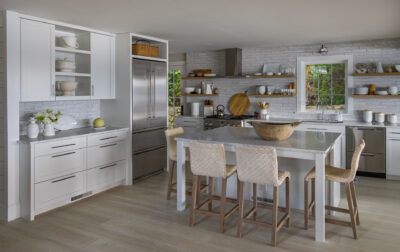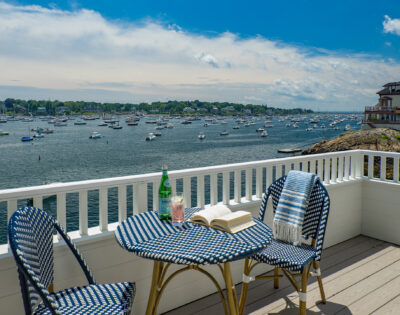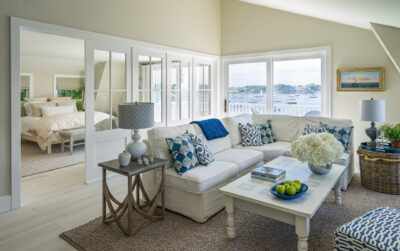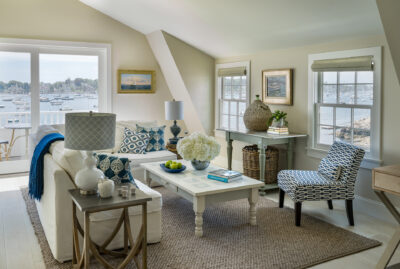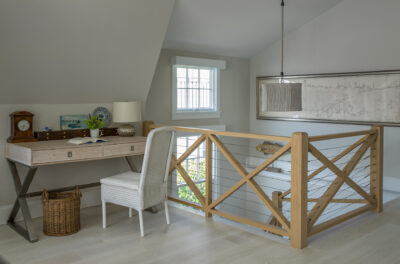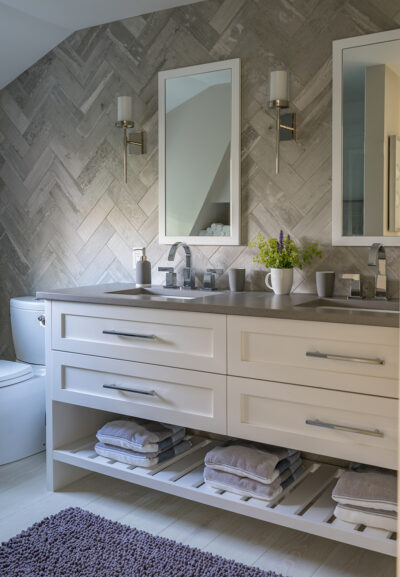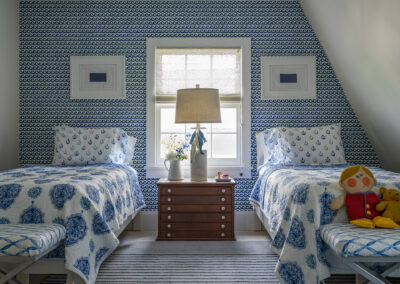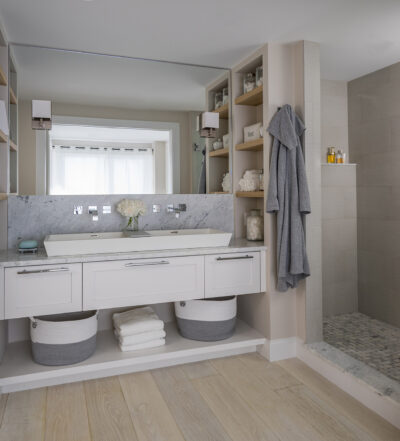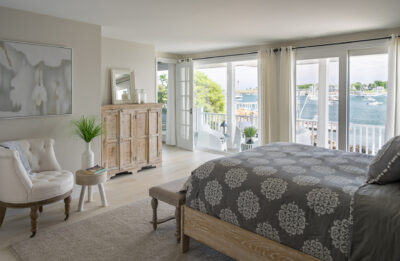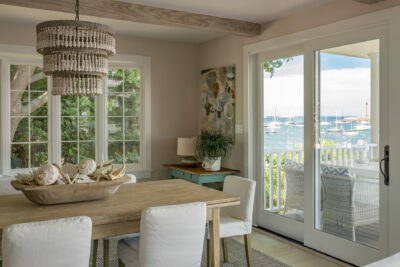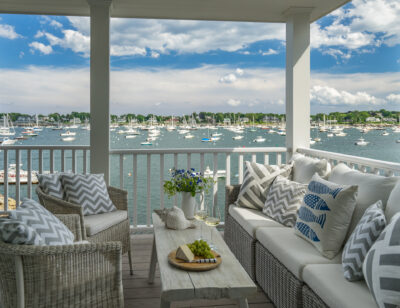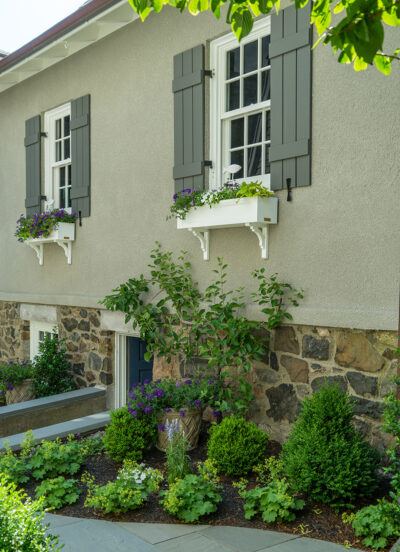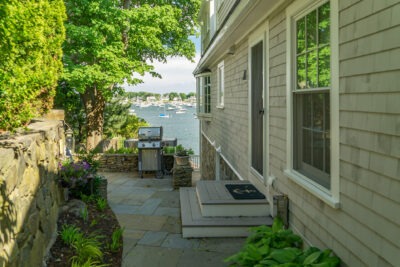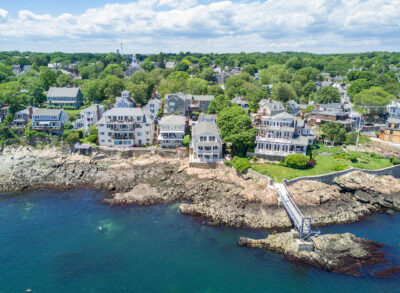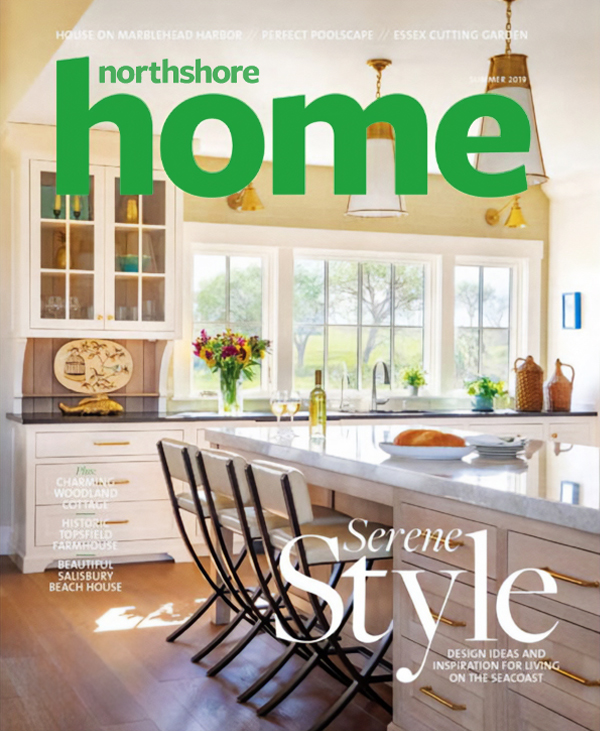Full Renovation
In this full gut renovation, a two-family gambrel with closed off apartments was transformed into a bright, welcoming home with uninterrupted views of Marblehead Harbor and charming, seaside curb appeal.
The Harbor House is the vision of architect and designer Molly Frey, a master of casual luxury. We worked with Frey to create a plan to open up the first floor and create uninterrupted sight lines of the harbor, dismantling the walled-in apartments, removing the original stairs that lead to the second-floor apartment, and adding a dormer to create a brand new, open stairway to the guest suite on the second floor. Bright white colors were used throughout with natural elements—whitewashed white oak flooring, open shelving in the kitchen, and ornamental wood beams in the living room—adding warmth and character to the space.
The final home is a brilliant balance of open, airy, cozy, and private.
Project Team
Architect Molly Frey Design
Builder Malmquist Builders
Project manager Dave Malmquist
Interior design Molly Frey Design
Photographer Eric Roth Photo
Featured in Northshore Home
This project was featured in Northshore Home Magazine’s issue, Serene Style: Design Ideas and Inspiration for Living on the Seacoast.


