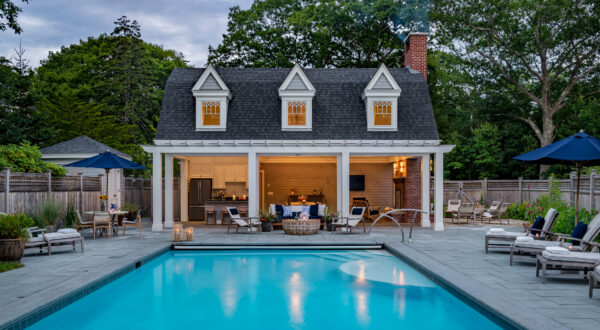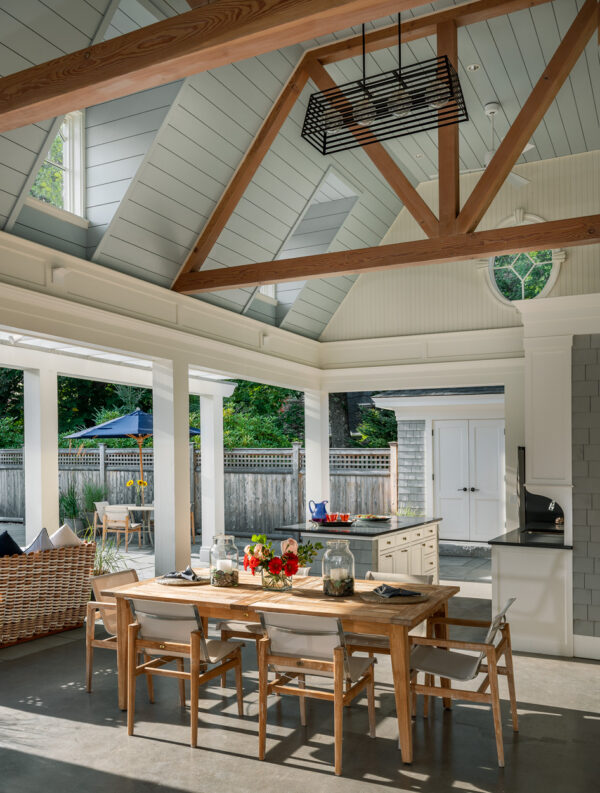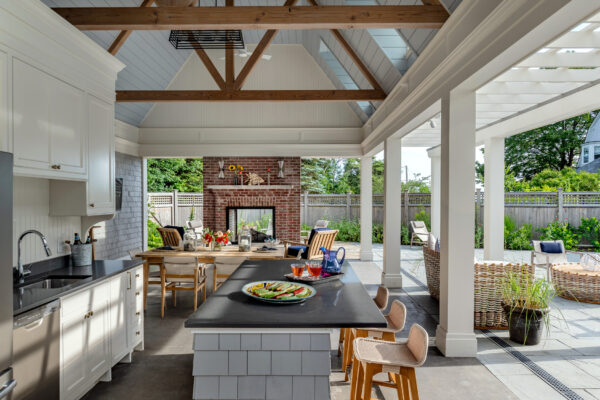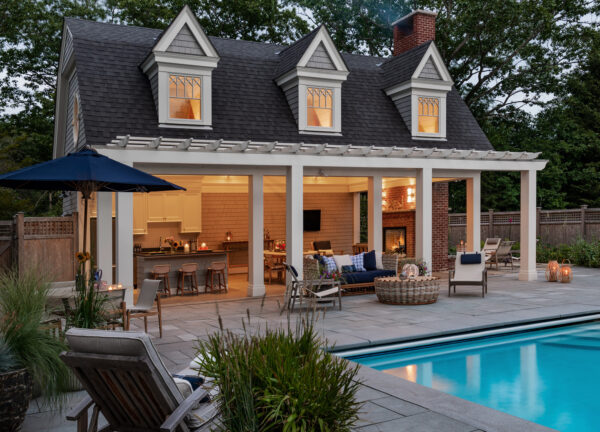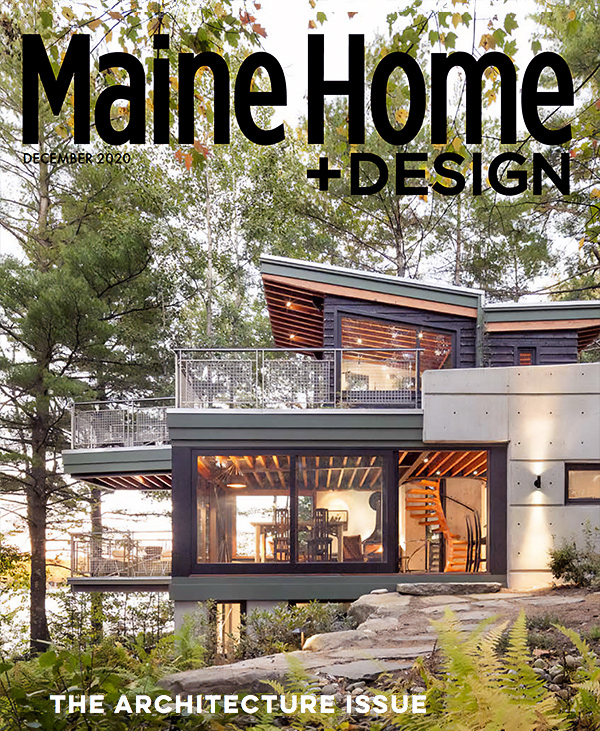Custom Build
In this project, an outdated pool and underused pool shed were removed and replaced with a brand new outdoor entertainment space that everyone in the family could enjoy, day or night. The new pool house features a kitchen prep space and island, a covered dining area, a beautiful pergola for light-filtered space in the summer sun, and a two-sided brick fireplace with seating areas both inside and out, allowing people to enjoy the fire both indoors and under the stars.
The design team at TMS Architects paid special attention to the style and detailing of this particular build to ensure that the new 1000-square-foot pool house would complement the 1920s Kennebunkport summer home without overpowering the main house. The final product is a perfect example of modern, casual luxury.
Project Team
Architect TMS Architects
Builder Malmquist Builders
Project Manager Dave Malmquist
Landscape Salmon Falls Nursery & Landscaping
Photographer Rob Karosis Photography
Featured
This project was featured in Maine Home + Design’s 2020 Architecture Issue in the article.: “The New Wave: Twenty-One Architecture Projects Pushing Design in Maine.”


