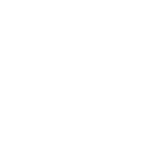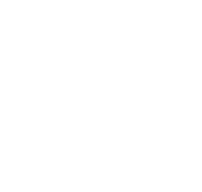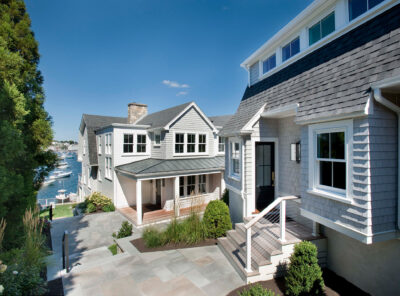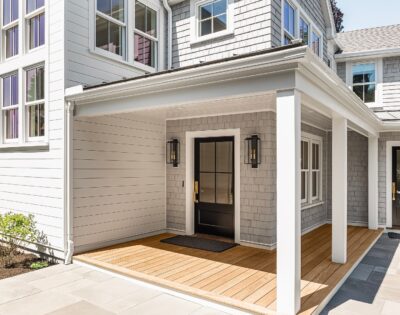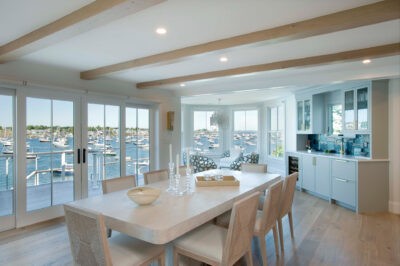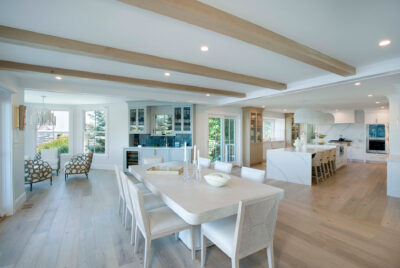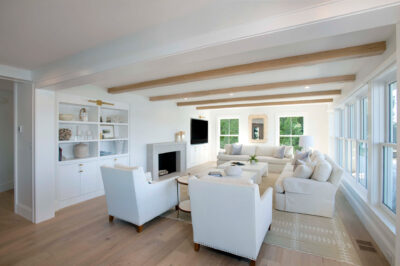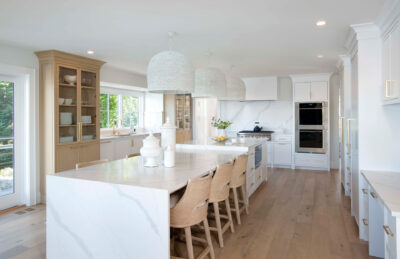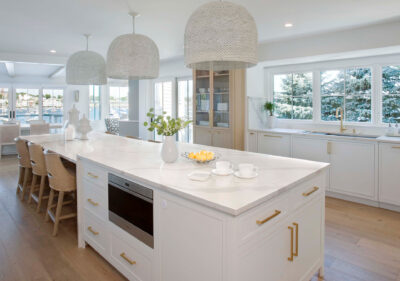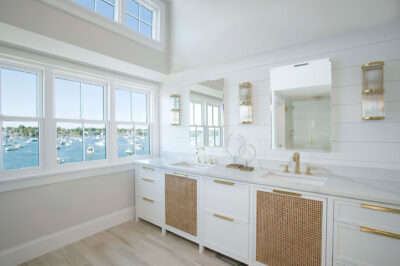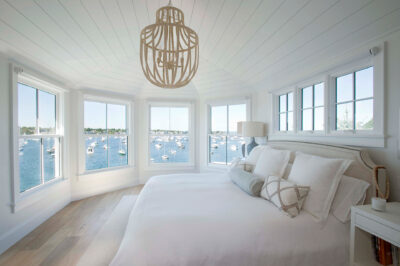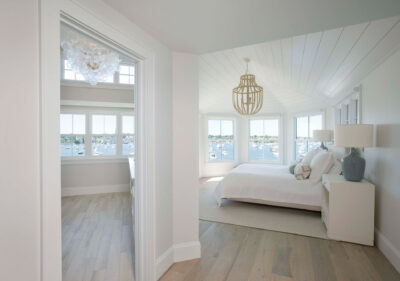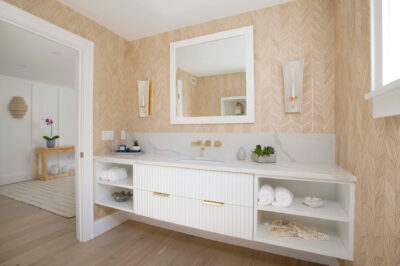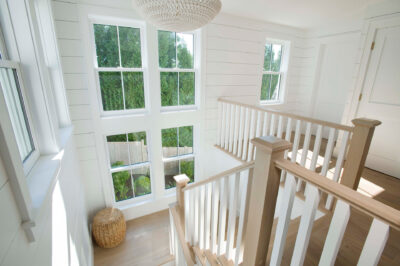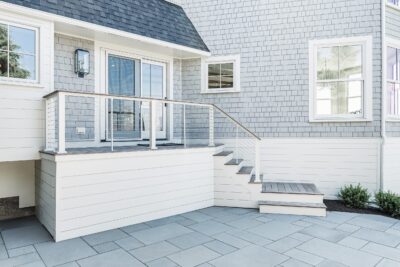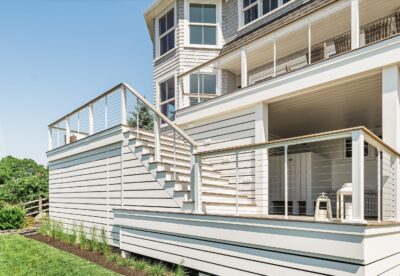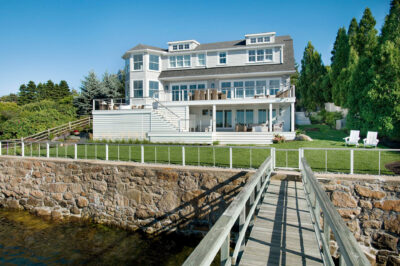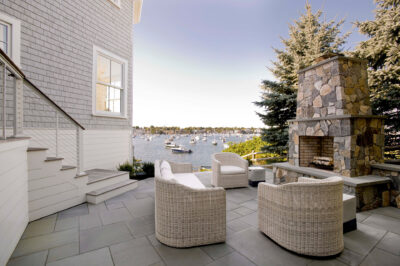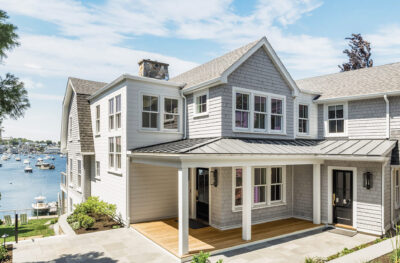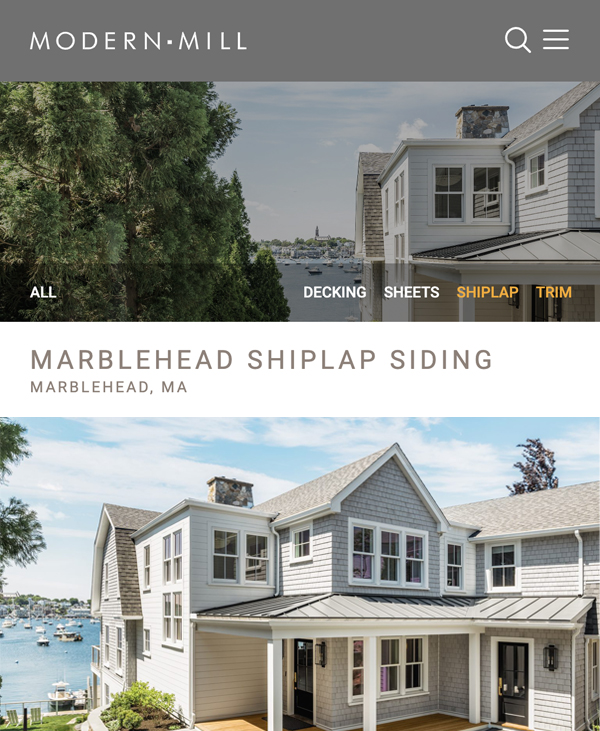Renovation & Addition
A Marblehead home undergoes a massive transition in this full gut renovation and addition. Designed by architect Molly Frey and decorated by Barb Campbell Interiors, the final product is a bright, open space decorated in bright whites and natural textures that serve as a stunning backdrop to the spectacular harbor views.
This project included the demolition of a curved second floor entry foyer; an expanded two-story addition; a new entry, primary open stair, and formal powder room; removing an octagonal room that blocked the view and replacing it with a new, larger space with a 180-degree view of the harbor. The first floor was opened up for a fully open floor plan, offering views of the harbor from the kitchen, dining, lIving, and sitting rooms, and the garage was expanded with living and office space above.
Other features include radiant heat on the first floor, beautiful Ipe decking with cable rails, and a new bluestone patio off the kitchen with an outdoor wood burning fireplace and built-in gas grill.
Project Team
Architect Molly Frey Design
Interior Design Barb Campbell Interiors
Builder Malmquist Builders
Project manager Dave Malmquist
Landscape Design Four Seasons Landscape Design
Photographer Shelly Harrison Photography
Beauty & Innovation
This project was profiled as an inspiration piece by Modern Mill.
